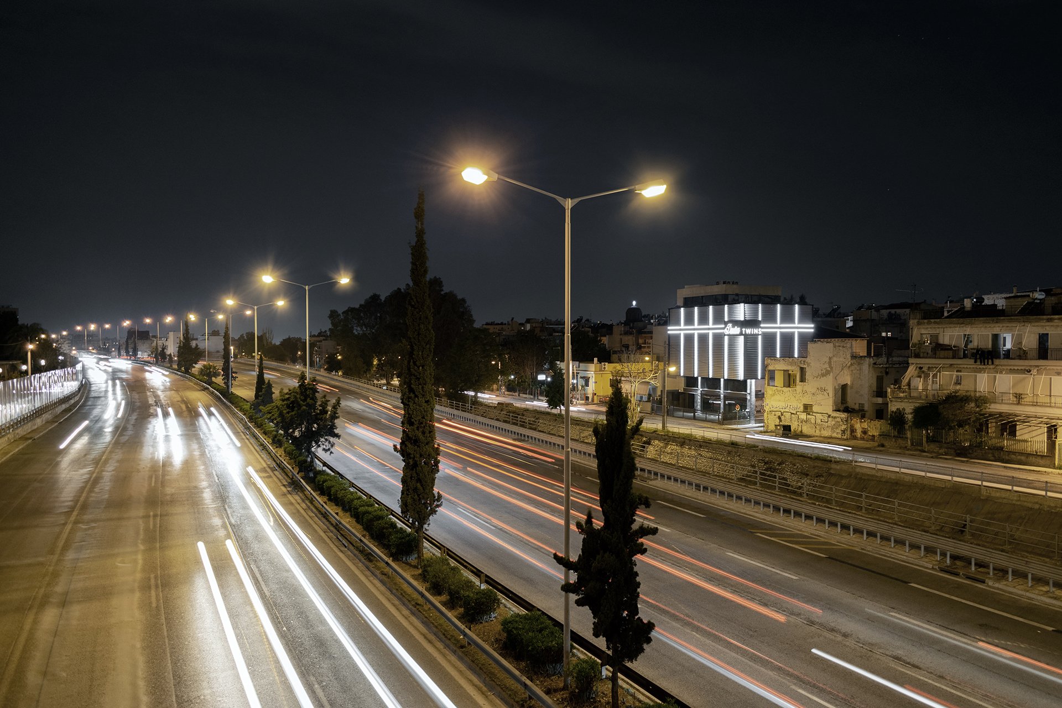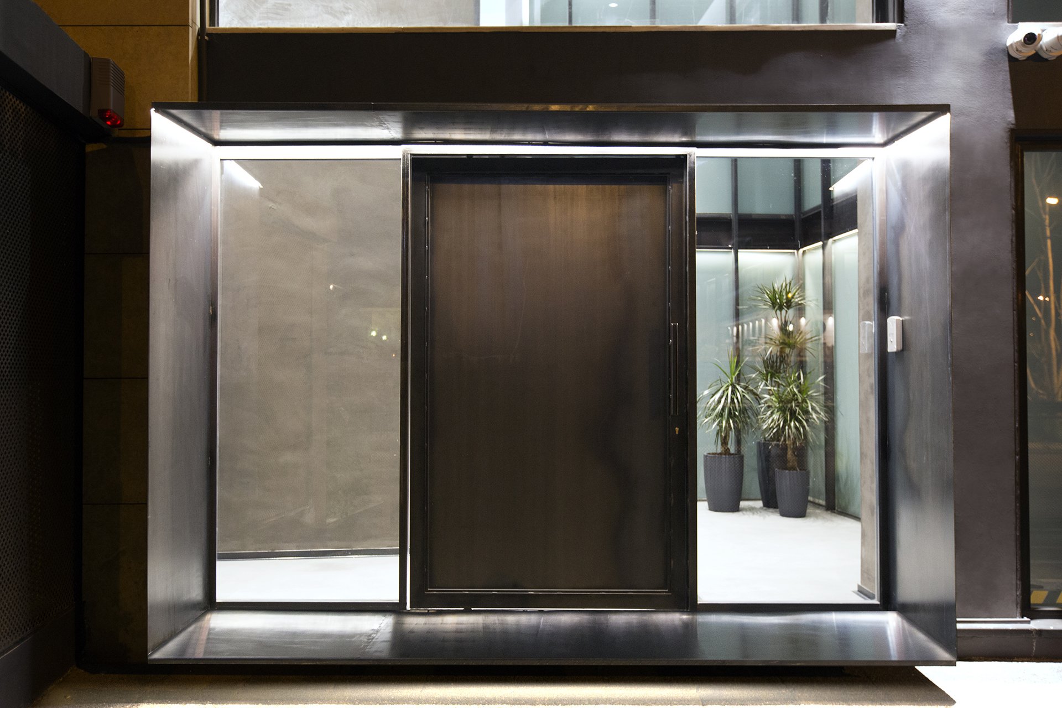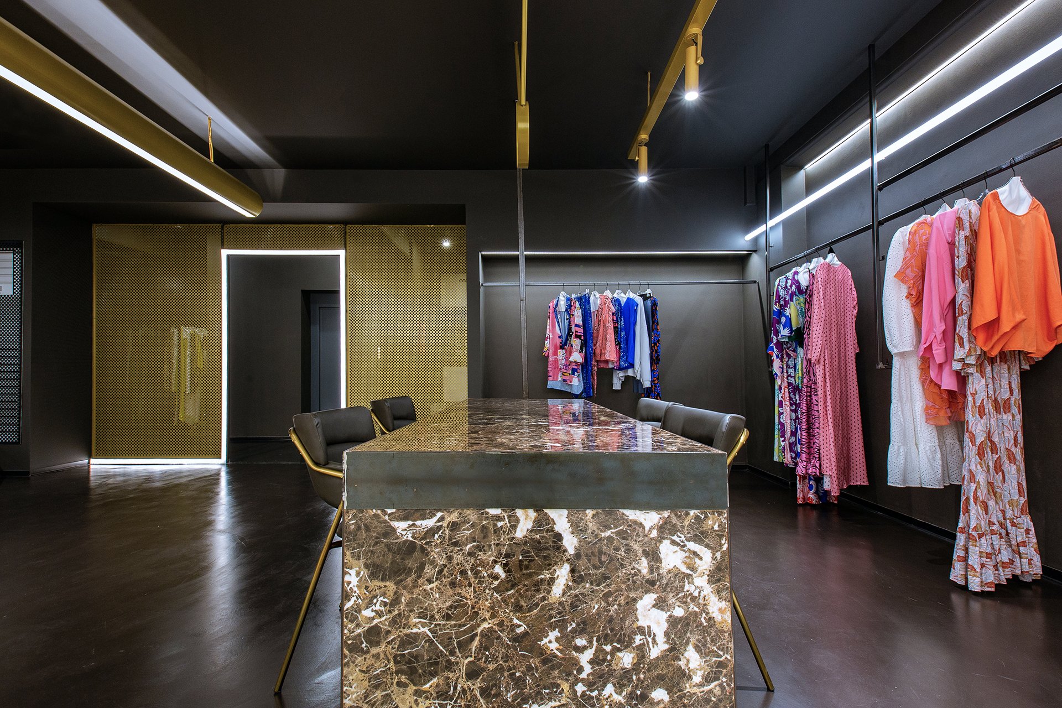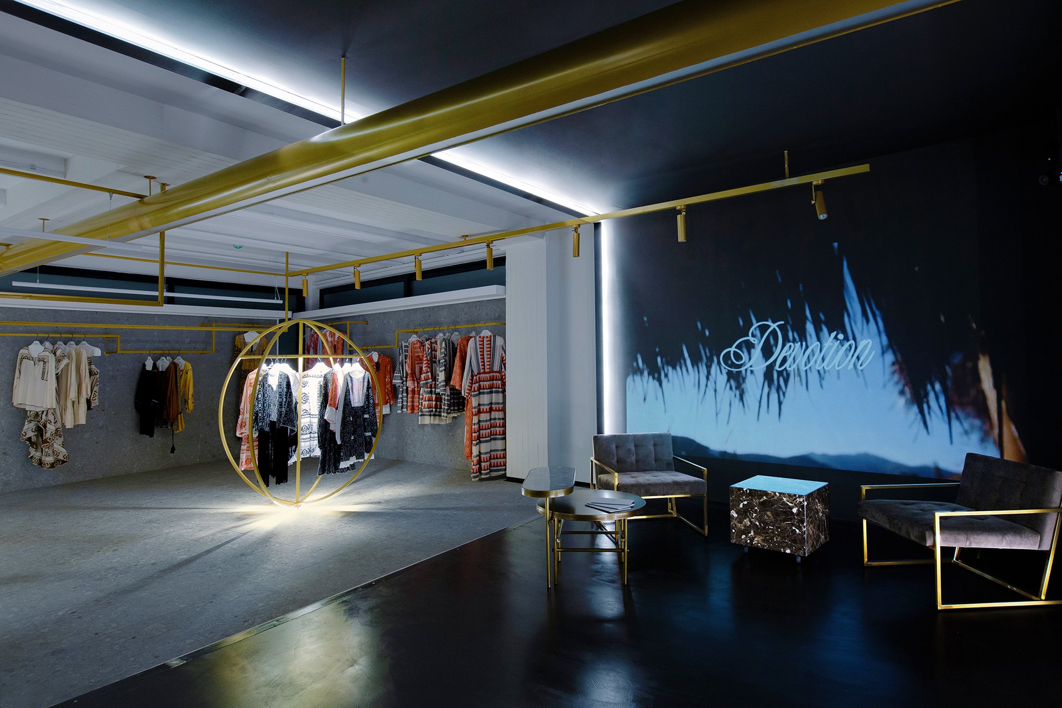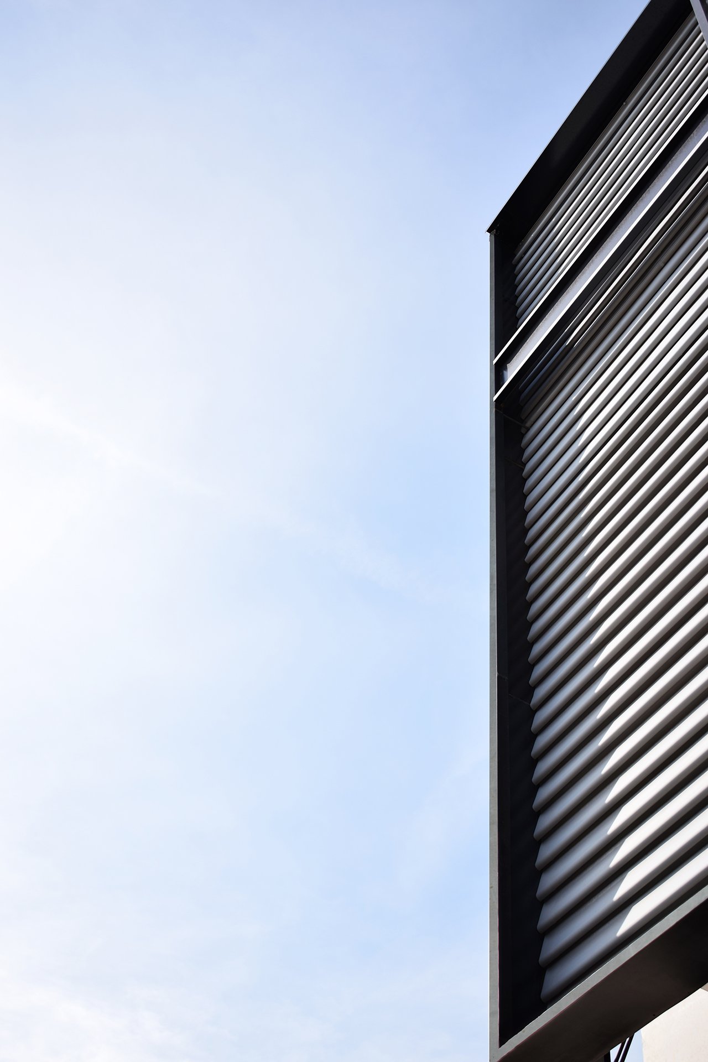
Fashion spaces uniquely crafted just like an exclusively-designed piece of clothing.
Devotion Twins
Athens-Lamia National Highway, Greece
2019
Concept
Fashion Brand Headquarters, Production Line, Showroom
Architectural Design
ADD Architecture Studio
Interior & Light Design
ADD Architecture Studio
ADD Design Team
Dionysis Koutsioumaris, Argyris Chronopoulos
Photography
ADD Architecture Studio, Angelos Apergis
The headquarters of Greek fashion brand “Devotion Twins” use the dynamic lights of fast moving cars on the National Highway as a unique source of inspiration.
The element that draws the attention is the building's façade that was conceived as a double-layered system corresponding to the different lighting needs of the building throughout the day:The first layer consists of a louvre skin which blocks natural daylight and acts as a general neutral background. The second layer is a steel structure of vertical and horizontal elements incorporating the brand’s logo that also serves as artificial night light.
During the day the steel structure resembles a foreground, a screen silently facing and watching over the city. But during night time the structure gets activated creating a three-dimensional lighting spectacle which captures the eye of the driver as it matches perfectly the fast, dynamic movement of cars on the National Highway.
The main goal was to design a building that combines programmatically the clothing production line with a dedicated concept showroom and office spaces. At the same time the lighting study and approach was also essential in the overall design process. Spanning every part of the building redesign, space and light complement and enhance each other. The use of light in all its forms has always been essential in ADD’s design and its atmosphere.
The main entrance
Once inside the building, the visitor faces a double height translucent glass surface which conceals the production spaces and grants a sense of tranquility and verticality.
Shadow vs light, smooth vs rough
The dedicated showroom occupies an entire floor and includes a meeting space as well as the main showcasing and sampling room. The design was based on “a room in a room” concept where the two spaces are separated through a slim steel frame bearing hidden light and also marked through the use of opposing colors and materials.
The “black” meeting space is characterized by smooth surfaces (concrete cast flooring, emperador marble, steel, velveteen couches) and atmospheric hidden lighting, while the main material used in the “white” showcasing space is hammered-finish tiling covering the floor as well as the hangers' walls.
The dancing lighting game
The showroom entrance was designed to offer a dreamlike welcoming feeling. A custom made light frame acts as a luminous threshold to a golden gate that leads to the “black” showroom space. The light is reflected upon the steel flooring creating an almost fairytale-like sense and luring the visitor to pass through the glowing “door”.
Moving to the “white” room, two roof hangers interlock with the cylinder respecting its role as main design element. Roof hangers and steel beams supporting lighting spots create a three-dimensional grid where light points become steel lines, lines become planes and planes dissolve back into light lines. Supplementary to the whole, the two ground hangers serve as a unique source of lighting while revolving around themselves and generating a charming spectacle of clothes and light movement.
The details
All objects are custom-made by ADD Architecture Studio (hangers, lights, furniture) and uniquely crafted in order to serve the project’s aesthetic approach. Exemplary is the design of the custom - made meeting table in the meeting room that touches the ground only on one side - a spatial exercise of tenuous balance adding to the atmospheric serenity of the “black” space. The same dedication to every detail is also apparent in the office space design: the continuous line of diffuse light that starts from the staircase triangular like sculpture installation and goes on to define the main office space.
