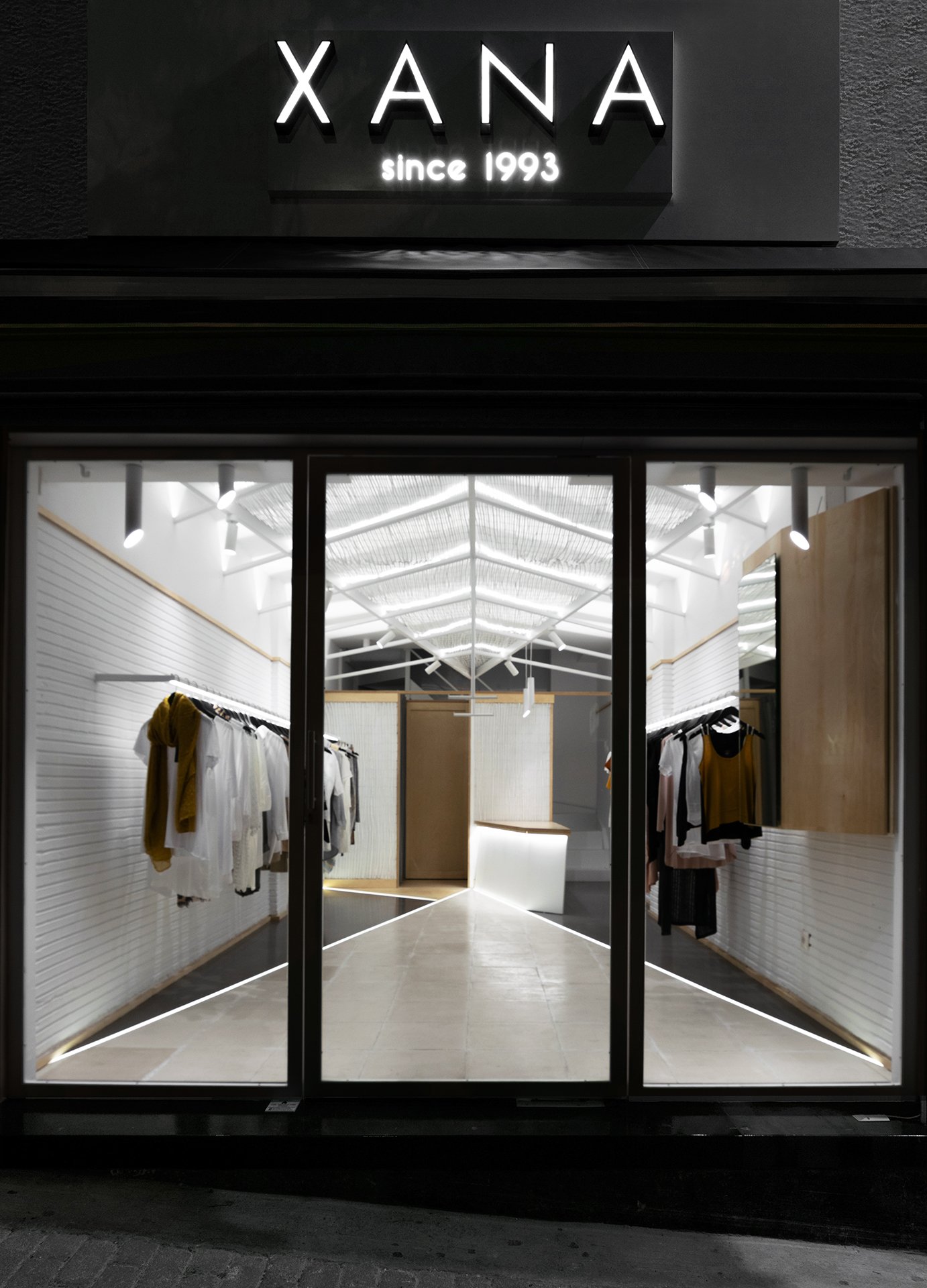
XANA showroom is inspired by the familiar atmosphere of Greek summer.
XANA
Kifissia, Greece
2019
Concept
Clothing Boutique Showroom
Architectural Design
ADD Architecture Studio
Interior & Light Design
ADD Architecture Studio
ADD Design Team
Dionysis Koutsioumaris, Argyris Chronopoulos
Photography
ADD Architecture Studio
The showroom concept was inspired by the Greek summer and infused with carefully selected minimal elements evoking a familiar atmosphere of Greek islands.
The design was based on the desire to make the small space of the showroom seem larger and longer. This led to the decision of creating two new converging axes, intensifying and reforming the showroom's perspective and internal dimensions. This design approach is manifested doubly in its realization.
On the floor, the new axes are translated into luminous lines defining a central circulation triangle and two side showcasing zones. The central triangle was covered with cement tiles bringing to mind the feeling one gets when walking along the narrow cobblestone alleys of the Greek islands. At the same time, this selection of tiling creates a relationship of continuity between the rough materials of the outside and the showroom’s interior. The side showcasing zones are covered in dark grey cement flooring in order to highlight the clothes hanging above through a direct contrast with the rest of the showroom’s light color-palette materials.
On the roof, the axes re-appear as the defining perimeter steel beams of a unique triangular pergkola, supporting lighting spots and roof hangers. The pergkola is inclined, with the lower-height end situated at the inner end of the showroom, thus offering a dynamic sense of perspective as well as leading the visitor to the fitting rooms. The pergkola’s skin consists of white-painted cane rolls, supported by secondary steel beams which incorporate hidden diffuse light. The whole pergkola construction was perceived as a reinterpretation of the herringbone pattern and the traditional shading structures found quite often in the Greek islands.
The walls are covered with white hand-pulled plaster following the longitudinal direction of the space. The plaster carved lines form delicate and tenuous shadow lines which contribute to the overall dramatic game of perspective-ness. The hand-pulled finishing is framed through a white birch wooden slat which spans the whole perimeter and serves as the fitting rooms’ threshold.
The showroom’s artificial perspective vanishing point was centrally placed on the fitting rooms’ walls which are covered with the same cane used for the pergkola’s skin. As the visitor approaches the fitting rooms, the left luminous floor line “breaks” in order to form another secondary white birch triangle which signals the entrance to the fitting area. The apparent extension of the break luminous line was used to define the place and form of the cashier’s table.















