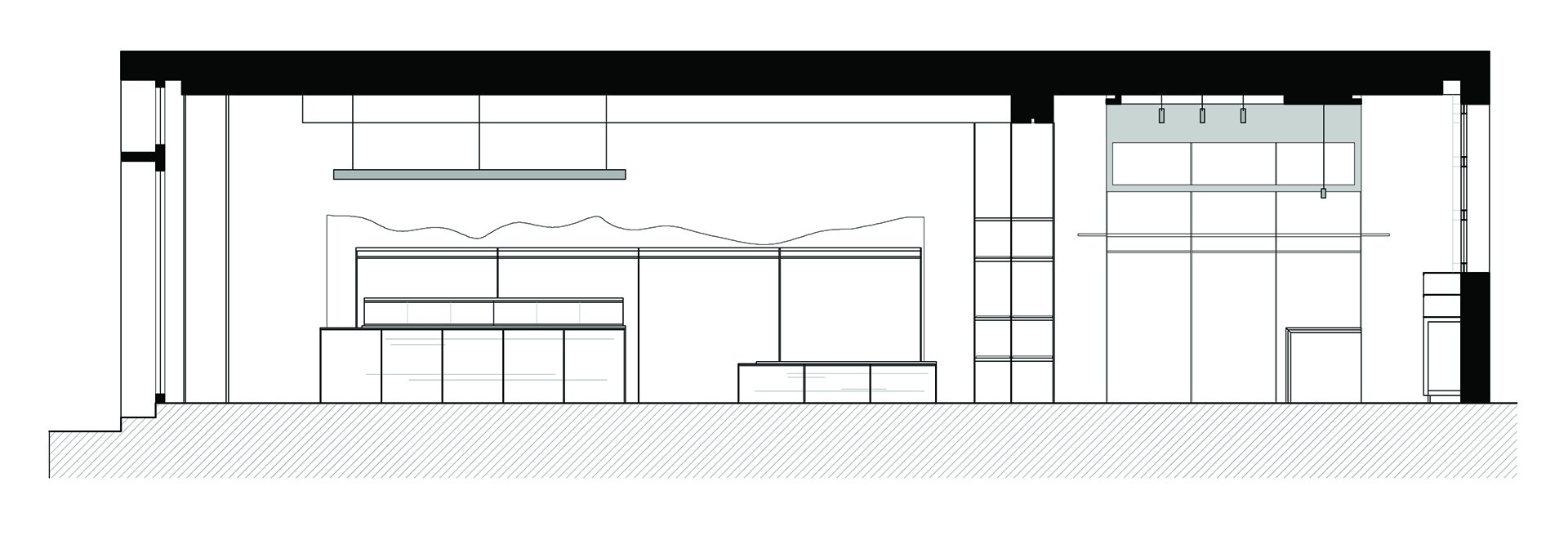
Lousso Woman evokes the serenity and austerity of the ancient Greek temples of Delphi archeological site.
Lousso Woman
Arachova, Greece
2019
Concept
Clothing Concept Store
Architectural Design
ADD Architecture Studio
Interior & Light Design
ADD Architecture Studio
ADD Design Team
Argyris Chronopoulos, Dionysis Koutsioumaris
Photography
ADD Architecture Studio, Mirror Studio
The characteristics of the existing space - the longitudinal ratio and its separation into two sub-spaces - directly influenced the basic design principles.
The “intensification” of the perspective, based on the central axis of optical permeability connecting the entrance to the cashier desk, was chosen as the main design goal. This gesture is expressed spatially through the linear geometrical characteristics of our design: the custom made marble pieces of furniture, positioned along the length axis, a marble background wall whose form refers to a long “mountain range”, the linear suspended light fixtures, hidden lighting following the lengthiness of the space and finally the steady measure of the columns supporting the hangers and the showcase furniture. The materials chosen to formulate this spatial vocabulary was Naxos marble, steel in white coating and wood. The austere palette of the duo of colors –white and grey-used in this project is only “broken” by a wooden background wall for shoes and mirrors used as a reminiscence of that traditional material used in the area of Arachova.
As the visitor enters the space, he or she is welcomed by a hovering glass and marble showcase piece of furniture which was inspired by the design principles of Mies Van der Rohe. A thin marble wall supports a glass cube intended to exhibit jewelry in an off center position in regard with the central axis, thus offering a sense of lightness and non-gravity while at the same time dividing the first sub-space of the store into two linear promenades around it. The first makes the visitor walk alongside the free curve marble “mountainline”, an indirect reference to the Delphi landscape, while the second one makes him/her stride alongside a rectangular elongated “fenêtre en longueur” type of fixture , inspired by Le Corbusier’s design of window fixtures, placed there in order to exhibit jewelry again. A constant alternation from clothes to jewelry placed upon the custom made marble pieces is what diversifies the visitor’s stay and walk-around in the first subspace. The cashier’s marble volume, heavy-like in its presence and always visible thanks to the unobstructed perspective, as well as the garden of olive trees above it act as a tempting frame guiding the buyer to walk towards them until the very end of the space.
Thus, one finds him/herself crossing a “threshold” formed by two steel rack-like structures with multiple single pieces of marble placed beside one another in order to form the shelves. Each one of those pieces has been processed with a technique called “hammering” so as to offer a sense of roughness which comes in contrast with the lustrous surfaces of the rest of the materials used. Those structures showcase shoes and bags in a neat, austere and rhythmic way caused by the fixed intervals between the slim steel columns bearing the shelves. What is more, these structural elements offer a sense of enclosure as they surround the visitor while at the same time combined with the presence of a slim and lengthy marble sitting bench they create a transitional space where the buyer may pause his/her walk, gaze at the products, sit and try them on. Rhythm and measure prove themselves as significant and essential design tools.
The visitor is eventually led to the second space where he is “embraced” by the ceiling gesture in L shape and the vertical mirrors. The kinetic gameplay of length stretching of planes and sight through perspective is completed as the frame formed by the cashier desk, the garden above it, the linear exhibition furniture and ceiling are placed perpendicular to the original axial direction of movement.
The lighting designed by ADD obeys and reinforces the above principles as it is boxed as indirect, anchored on objects or hung over them following the geometry of space and structures. Gray industrial flooring is the neutral canvas and field on which metallic and marble elements float.

























