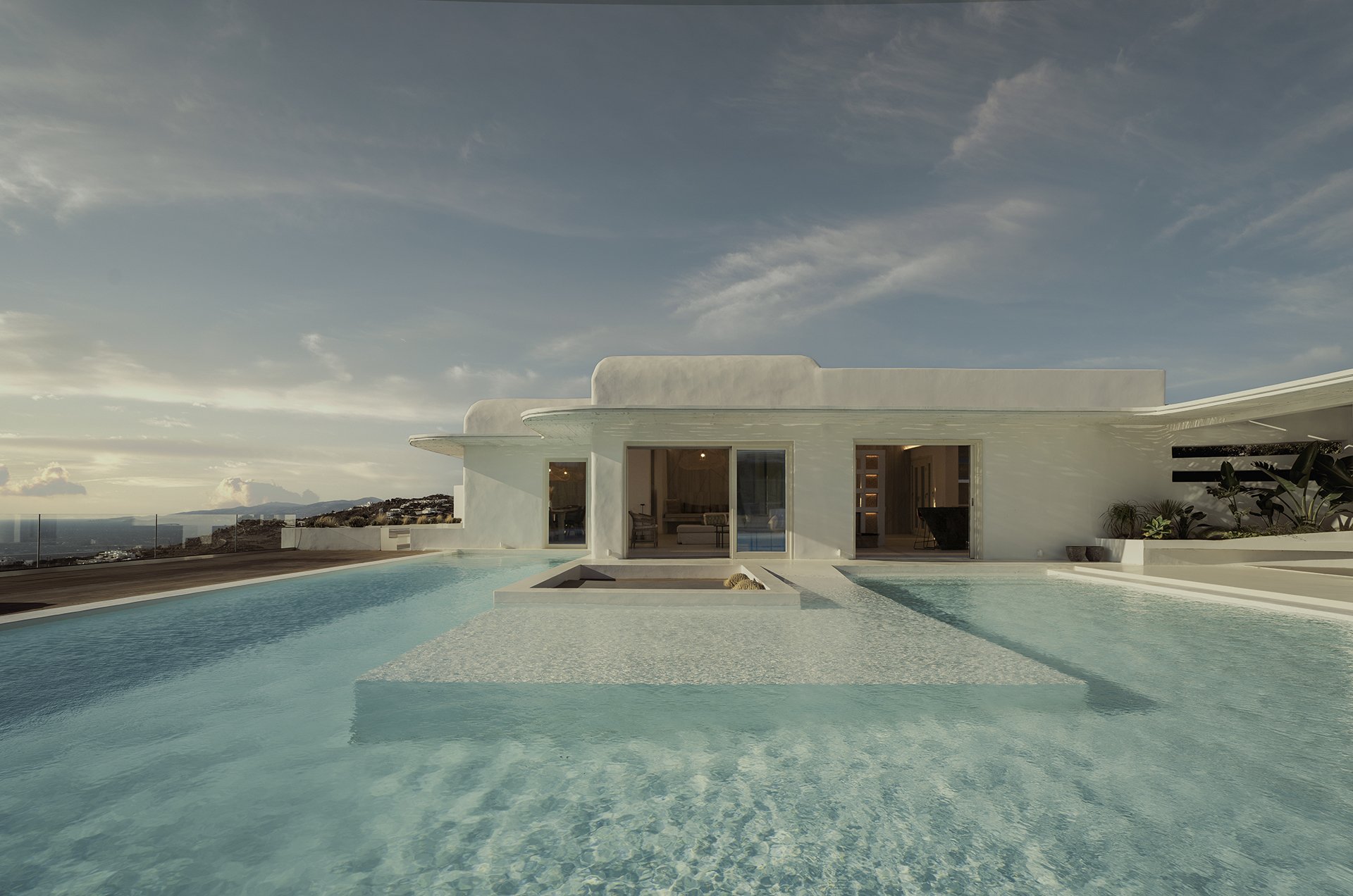
Mykonos Hill embodies a new take on the laid-back summer living.
Mykonos Hill
Mykonos, Greece
2022
Concept
Private Residence
Architectural Design
ADD Architecture Studio
Interior & Light Design
ADD Architecture Studio
ADD Design Team
Dionysis Koutsioumaris, Argyris Chronopoulos
Photography
ADD Architecture Studio
The project concerns the total renovation of a complex of a 6-en suite-bedroom holiday house and two detached en-suite guest houses with large private and communal outdoor spaces.
Sitting on the hill of Tourlos in Mykonos, above the island’s port, yet with enhanced privacy, Mykonos Hill looks overlooks the Aegean Sea and is bathed in the light of the sun setting over the neighboring island of Delos.
The project was conceived upon the idea of combining the familiar sense of slow, laid-back summer living, with a modern minimal design. Linearity and elevated materiality infused with discrete touches of natural textures create a memorable interior which aims to reference directly to the Greek summer.
The protagonist of outside living is the enlarged swimming pool, a defining characteristic of this project. The pool water extends up to the exterior walls of the house. The aqueous perimeter creates a seamless and ever present relationship between interior living and the element of water. The living room has direct access to the swimming pool as well as to a recessed lounge area submerged into the pool’s volume.During daytime and sunset hour, the sea horizon becomes one with the surface of the pool water creating a mirage effect.The main house’s whitewashed plastered volume, the semi-circular lounge area of the swimming pool and the triangular barbecue area form a protected inner patio. The shading of those spaces comes from an extensive cane pergola. The undulating form of this structure acts as the unifying element bringing all those spaces together under a common roof.
As far as the interior is concerned, a marble-cladded wall formed by three-dimensional triangular patterns stands as an interesting background which spans the entire width of the living room space. As the sun makes its course in the sky, the marble wall catches its light at different angles throughout the day, thus generating an ever changing play between light and shadow. The open-plan living room and kitchen space is divided into three "zones" parallel to the sea. This gesture redefines the proportions of each of the three functional entities on this floor, making them feel larger and more oriented towards the main protagonist, the pool. The zoning "leads" the eye towards the pool water, as if pushing you to dive into it, while also framing the views towards the sea. This zoning is also expressed on the roof design, with each zone having inclined edges which incorporate hidden lights.
Each of the bedrooms was carefully designed to express a unique concept which at the same time falls under the main architectural principles of the rest of the house. In this case the use of elevated materials, the adoption of warmer colors and extensive use of wooden elements are the ingredients to an interior revolving around the idea of inserting archetypes associated with outdoor summer living (pergola-inspired roofs cement walls, plants) into the interior spaces.









































